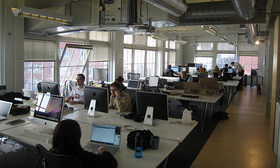Choose an Office Layout that Best Suits Your Employees
Good office layouts can enhance employees' productivity, but a bad setup can hamper their ability to carry out tasks. Choose a design that suits your employees' positions; ideally, use different furniture layouts for workers and for managers based on their differing needs.
Why pay attention to office layout?
According to a study cited in U.S. News, workers are far more productive when their workplace environment suits them. In this study, test subjects recieved a few computer coding tasks to perform, and kept tabs on how long it took them to do the work. The results showed that subjects in the study who performed best all had one thing in common, and one thing that separated them from lower-performing peers — they all had very positive things to say about their workspaces. Those results are clear: When your employees are happy with their work area, you're likely to see high productivity rates.

So you want a layout that works well for your employees. While there are always personal preferences to consider, such as whether a worker likes a stand-up desk, certain layouts do suit specific types of jobs. Now, which layout to choose?
Layouts for different workers
It's important to create spaces that are optimized for different types of work. This means having different office designs for managers than for entry-level workers.
Supervisors, for example, often need a private office due to the nature of their job. If a manager needs to speak confidentially with someone or make a sensitive phone call, discretion is important. An office with a door that closes fully gives him or her that privacy. The office desk and chair are usually best placed facing the door, so the manager faces anyone at the door rather than having his or her back to employees — and when the door is open, it sends a signal that the boss is available to talk.
Entry-level and intermediate employees
For employees just starting with your company, an open office plan may work best. Rather than using high-paneled cubicles, which isolate employees, an open style enables workers to talk easily with each other. When there are team projects or brainstorming sessions, employees can discuss ideas without physical barriers between their desks.
An open layout gives employees equal access to shared amenities in the office space, too, such as lighting and temperature controls. In addition, making sure each desk has adequate lighting and ergonomic features keeps employees from visual or physical strains that could decrease their morale and productivity.
If you are thinking about changing your company's layout and are not sure where to start, try getting employee feedback about their current spaces and office layouts. Their answers may surprise you and provide you a starting point. Changing work conditions can increase your output levels substantially.
Ready to Compare Office Cubicles and Systems Price Quotes?