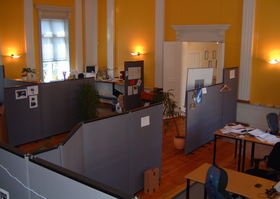Best Practices for Office Layouts
When updating an office's interior, you may want to consider the new and popular trend of an open space layout. This is not just for administrative personnel or call centers; it can be seen in the setup of corporate office furniture as well. Instead of private offices, open areas with workstations are becoming the norm. Here is a look at things you should consider when planning an open layout.
Open office best practices
Efficiency and communication are often the driving factors for designing an open layout. Many offices are enthusiastic about using an open workspace to facilitate collaboration and creativity among workers. However, the new layout may include supervisors' workspaces, so when you look at designs, don't forget the need for privacy. There should be areas where staff can have private conversations with each other and with clients or customers. It may be a separate meeting room or a conference room that can double for private meetings.
Storage for private documents should also be considered. Instead of having a private office where no one enters without knocking, you have people looking over cubicles or stopping by on their way to the printer or break room. Confidential documents need to be kept private, even from other employees. You may have to develop a standard that all employees follow.
It is important to look at all the changes that come with implementing an open layout and create policies and procedures that address each aspect. This ensures that everyone continues to be efficient and that their needs are met. It also ensures that employees' and clients' private information is kept confidential.

Additionally, the open floor plan can sometimes lead to distractions from other employees. It is important to have policies in place that encourage consideration for fellow employees, and to discourage too much socializing.
Designated collaboration spaces
The office environment can affect employee stress levels. A great way to keep stress levels low is to provide a break room or lounge area for your employees.
This designated space lower stress levels by:
- Increasing employee appreciation. They feel respected by your business for using its resources to help them feel more comfortable.
- Adding personal touches. They decorate these areas with personal items, such as family photos, to increase comfort levels and promote relaxation.
- Symbolizing job security. This space encourages feelings of security and belonging among employees.
- Encouraging teamwork and increasing creativity. Employees can share ideas and constructive feedback easily in lounge areas or break rooms.
- Achieving balance. Employees feel balance between work and rest. They recharge in the dedicated space.
Benefits of an open layout
It is often easier to communicate with other workers, and it helps make supervisors or managers more accessible to staff. The image of the manager behind the closed office door often made employees hesitant to approach their superior when they had ideas or concerns. With an open layout, this hesitation evaporates. If staff members feel more open about bringing suggestions or comments to the boss, the whole department can benefit.
An open layout that replaces old-fashioned corporate office furniture can improve the entire company. However, it is important to create policies and standards for how to deal with any concerns or problems that may emerge from the design change.
Better Efficiency. People aren't spending their entire day tied to their office as in years past. However, when they are at their desks, they want things to work in the most efficient way possible. For instance, Wi-Fi allows employees to connect to the network without having to plug in their laptop or portable device. After all, employees don't want to crawl under the desk to plug in a computer.
Spaces may be smaller, but they must serve a broader range of purposes. This also includes the way the company uses technology. Instead of having filing cabinets or even local servers, cloud storage allows the employee to have access to important files from anywhere. For those who still use physical storage, files and documents that are used every day are kept separate from long-term files.
Disadvantages of an open layout
Reduced productivity. Can it be true that open office spaces really are not productive? According to a review of several studies by researchers from Virginia State University and North Carolina State University, employees are less productive in open space work environments. The researchers found that the open plans created several factors that negatively affected productivity, such as high noise levels, lack of privacy, and reduced motivation.
It seems that, depending on the specific business or office, open office space can bring its own set of troubles. Some workers simply prefer separate work stations that give them more privacy and a less-disruptive work space. While many businesses are eagerly rushing to break down barriers, think carefully before you do the same. In your company, those cubicle walls may actually not be a bad thing.
Ready to Compare Office Cubicles and Systems Price Quotes?